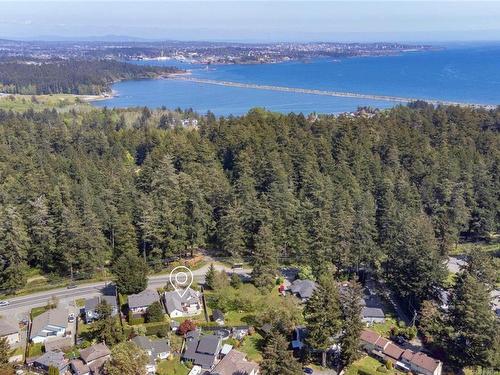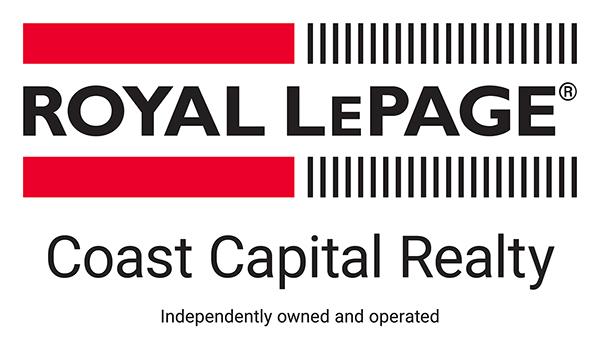








Phone: 250.812.4999

108 -
1841
Oak Bay Avenue
Victoria,
BC
V8R1C4
| Neighbourhood: | Colwood |
| Annual Tax Amount: | $3,796.00 (2024) |
| Lot Frontage: | 7272 Square Feet |
| Lot Size: | 7272 Square Feet |
| No. of Parking Spaces: | 3 |
| Floor Space (approx): | 2077.73 Square Feet |
| Built in: | 1996 |
| Bedrooms: | 2 |
| Bathrooms (Total): | 3 |
| Accessibility Features: | Accessible Entrance , Ground Level Main Floor , [] , Wheelchair Friendly |
| Appliances: | Dishwasher , Oven/Range Electric , Refrigerator |
| Basement: | Crawl Space , Unfinished |
| Building Features: | Transit Nearby |
| Construction Materials: | Frame Wood , Insulation All |
| Cooling: | None |
| Exterior Features: | Fencing: Full , Garden , Low Maintenance Yard , Sprinkler System , Wheelchair Access |
| Fireplace Features: | Wood Burning , Wood Burning Stove |
| Foundation Details: | Concrete Perimeter |
| Heating: | Baseboard , Electric |
| Interior Features: | Dining/Living Combo , Vaulted Ceiling(s) |
| Laundry Features: | In House |
| Lot Features: | Central Location , Easy Access , Family-Oriented Neighbourhood , Irrigation Sprinkler(s) , Landscaped , Level , Recreation Nearby , Serviced , Shopping Nearby , Southern Exposure |
| Other Structures: | Guest Accommodations , Storage Shed |
| Ownership: | Freehold |
| Parking Features: | Additional Parking , Garage |
| Pets Allowed: | Aquariums , Birds , Caged Mammals , Cats OK , Dogs OK |
| Property Condition: | Resale |
| Property Sub Type: | [] |
| Road Surface Type: | Paved |
| Roof: | Asphalt Shingle |
| Sewer: | [] |
| Water Source: | Municipal |
| Window Features: | Screens , Skylight(s) |
| Zoning Description: | Residential |