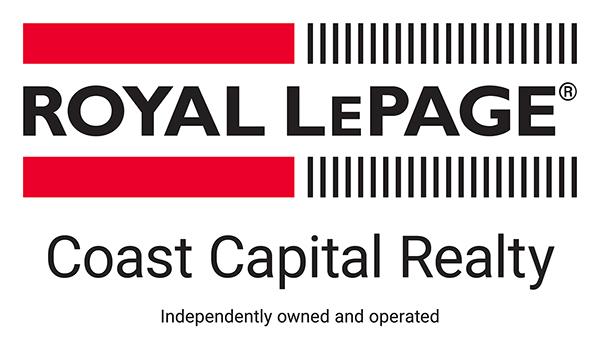








Phone: 250.812.4999

108 -
1841
Oak Bay Avenue
Victoria,
BC
V8R1C4
| Neighbourhood: | Colwood |
| Annual Tax Amount: | $4,613.00 (2024) |
| Lot Frontage: | 11325 Square Feet |
| Lot Size: | 11325 Square Feet |
| No. of Parking Spaces: | 5 |
| Floor Space (approx): | 3296 Square Feet |
| Built in: | 1984 |
| Bedrooms: | 3 |
| Bathrooms (Total): | 3 |
| Appliances: | Dishwasher , Dryer , Microwave , Oven/Range Electric , Range Hood , Refrigerator , Washer |
| Architectural Style: | West Coast |
| Basement: | None |
| Building Features: | Security System |
| Construction Materials: | Cement Fibre , Frame Wood , Insulation All |
| Cooling: | None |
| Exterior Features: | Balcony/Deck , Security System , Sprinkler System |
| Fireplace Features: | Living Room , Wood Burning , Other |
| Flooring: | Carpet , Tile , Wood |
| Foundation Details: | Concrete Perimeter , Slab |
| Heating: | Baseboard , Electric , Radiant Floor |
| Interior Features: | Ceiling Fan(s) , Eating Area , Vaulted Ceiling(s) |
| Laundry Features: | In House |
| Lot Features: | Cul-De-Sac , Curb & Gutter , Landscaped , Pie Shaped Lot , Private , Quiet Area , Serviced |
| Other Equipment: | Central Vacuum , Electric Garage Door Opener , Security System |
| Other Structures: | Storage Shed |
| Ownership: | Freehold |
| Parking Features: | Attached , Garage Double , RV Access/Parking |
| Pets Allowed: | Aquariums , Birds , Caged Mammals , Cats OK , Dogs OK |
| Property Condition: | Contact List Licensee |
| Property Sub Type: | [] |
| Road Surface Type: | Paved |
| Roof: | Fibreglass Shingle |
| Sewer: | [] |
| Water Source: | Municipal |
| Window Features: | Insulated Windows , Skylight(s) , Vinyl Frames |
| Zoning Description: | Residential |