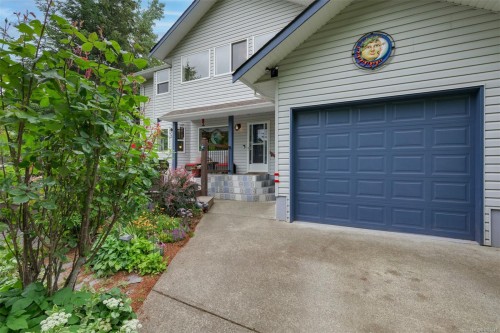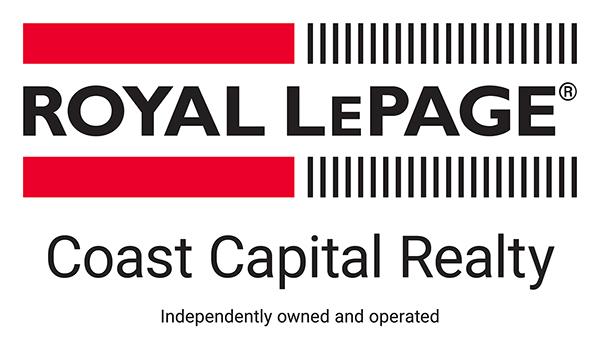








Phone: 250.812.4999

108 -
1841
Oak Bay Avenue
Victoria,
BC
V8R1C4
| Neighbourhood: | Malahat & Area |
| Annual Tax Amount: | $3,832.00 (2024) |
| Lot Frontage: | 6565 Square Feet |
| Lot Size: | 6565 Square Feet |
| No. of Parking Spaces: | 2 |
| Floor Space (approx): | 3159 Square Feet |
| Built in: | 1999 |
| Bedrooms: | 5 |
| Bathrooms (Total): | 3 |
| Zoning: | R-4 |
| Accessibility Features: | [] |
| Appliances: | Dishwasher , F/S/W/D |
| Basement: | Crawl Space |
| Construction Materials: | Frame Metal , Insulation All , Vinyl Siding |
| Cooling: | None |
| Exterior Features: | Balcony/Patio , Fencing: Full |
| Fireplace Features: | Family Room , Propane |
| Flooring: | Carpet , Hardwood , Vinyl |
| Foundation Details: | Concrete Perimeter |
| Heating: | Baseboard , Electric , Propane |
| Laundry Features: | In House |
| Lot Features: | Central Location , Hillside , Landscaped , Marina Nearby , Park Setting , Private , Quiet Area , Recreation Nearby , Serviced , Shopping Nearby |
| Ownership: | Freehold |
| Parking Features: | Driveway , Garage , On Street |
| Pets Allowed: | Aquariums , Birds , Caged Mammals , Cats OK , Dogs OK |
| Property Condition: | Updated/Remodeled |
| Property Sub Type: | [] |
| Roof: | Fibreglass Shingle |
| Sewer: | [] |
| View: | Mountain(s) |
| Water Source: | Regional/Improvement District |
| Window Features: | Screens , Skylight(s) , Vinyl Frames |
| Zoning Description: | Residential |