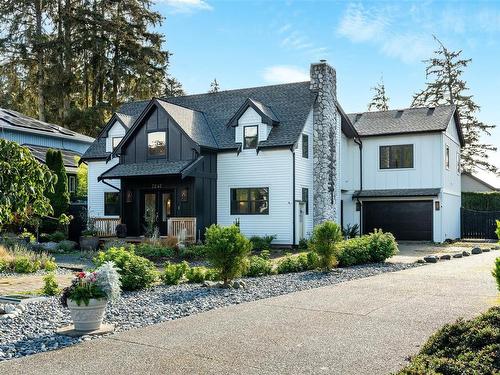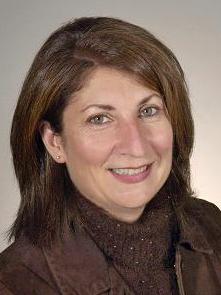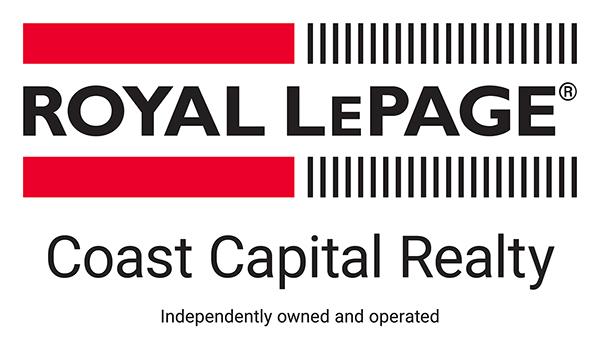








Phone: 250.812.4999

108 -
1841
Oak Bay Avenue
Victoria,
BC
V8R1C4
| Neighbourhood: | Sooke |
| Annual Tax Amount: | $5,998.58 (2024) |
| Lot Frontage: | 11872 Square Feet |
| Lot Size: | 11872 Square Feet |
| No. of Parking Spaces: | 2 |
| Floor Space (approx): | 4031 Square Feet |
| Built in: | 1995 |
| Bedrooms: | 4 |
| Bathrooms (Total): | 4 |
| Zoning: | RU4 |
| Accessibility Features: | Ground Level Main Floor |
| Appliances: | Dishwasher , F/S/W/D , Range Hood |
| Architectural Style: | Arts & Crafts , West Coast |
| Association Amenities: | Private Drive/Road |
| Association Fee Includes: | Insurance , Septic |
| Basement: | Crawl Space |
| Construction Materials: | Cement Fibre , Frame Wood , Insulation: Ceiling , Insulation: Walls , Wood |
| Cooling: | None |
| Exterior Features: | Balcony/Patio , Fencing: Full , Garden |
| Fireplace Features: | Family Room , Insert , Propane |
| Flooring: | Carpet , Linoleum , Tile , Vinyl |
| Foundation Details: | Concrete Perimeter |
| Heating: | Baseboard , Electric |
| Interior Features: | Cathedral Entry , Closet Organizer , Controlled Entry , Jetted Tub , Vaulted Ceiling(s) |
| Laundry Features: | In House |
| Lot Features: | Central Location , Curb & Gutter , Easy Access , Family-Oriented Neighbourhood , Landscaped , Level , Marina Nearby , Quiet Area , Southern Exposure |
| Ownership: | Freehold/Strata |
| Parking Features: | Driveway , Garage |
| Pets Allowed: | Cats OK , Dogs OK , Number Limit , Size Limit |
| Property Condition: | Contact List Licensee , Resale |
| Property Sub Type: | [] |
| Road Surface Type: | Paved |
| Roof: | Fibreglass Shingle |
| Sewer: | [] |
| Utilities: | Cable Available , Electricity Connected , Garbage , Phone Available , Recycling |
| View: | Mountain(s) , [] |
| Water Source: | Municipal |
| Window Features: | Insulated Windows , Vinyl Frames |
| Zoning Description: | Residential |